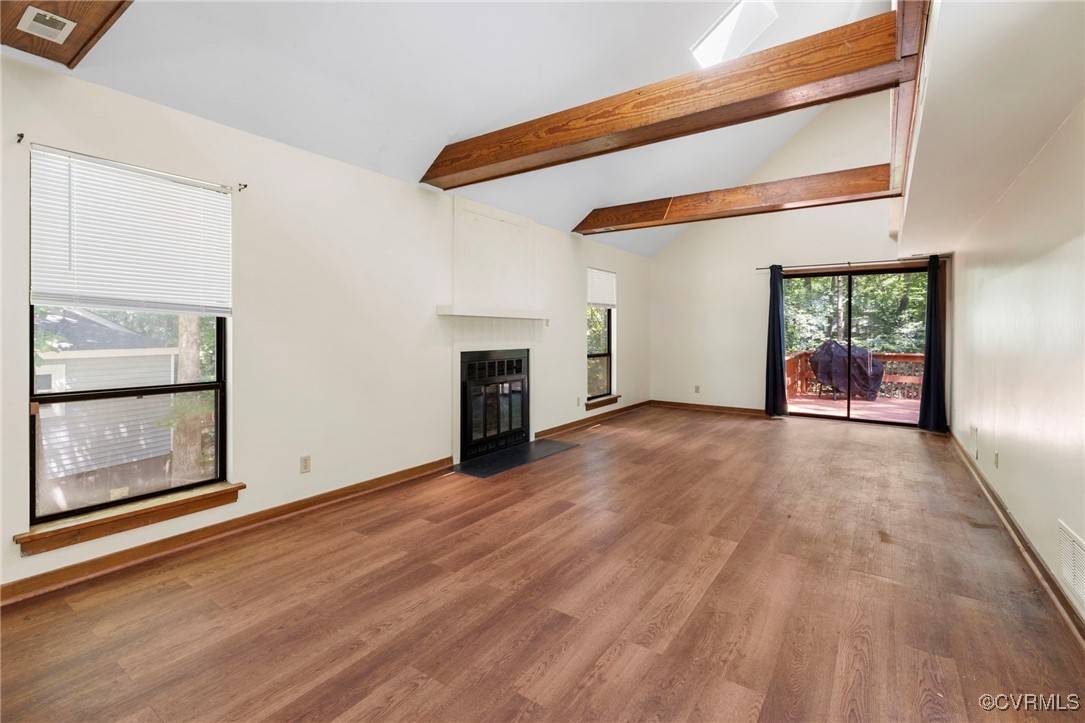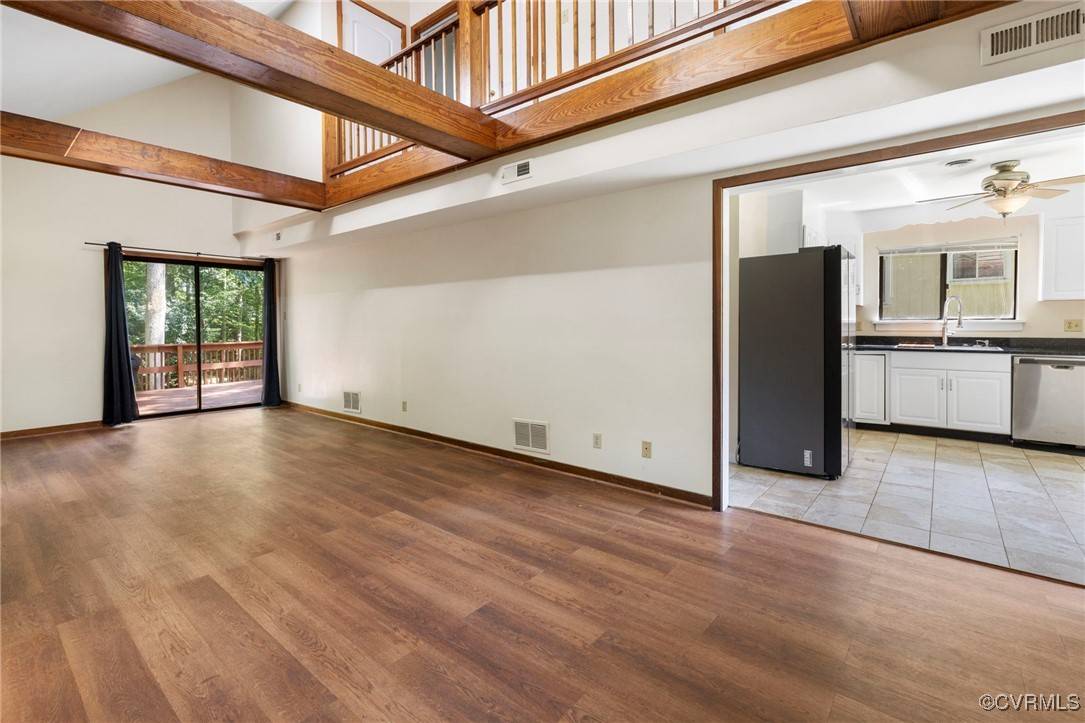3 Beds
2 Baths
1,540 SqFt
3 Beds
2 Baths
1,540 SqFt
Key Details
Property Type Single Family Home
Sub Type Single Family Residence
Listing Status Active
Purchase Type For Sale
Square Footage 1,540 sqft
Price per Sqft $227
Subdivision Smoketree South
MLS Listing ID 2519679
Style Contemporary,Two Story
Bedrooms 3
Full Baths 2
Construction Status Actual
HOA Y/N No
Abv Grd Liv Area 1,540
Year Built 1983
Annual Tax Amount $2,564
Tax Year 2024
Lot Size 0.311 Acres
Acres 0.311
Property Sub-Type Single Family Residence
Property Description
Location
State VA
County Chesterfield
Community Smoketree South
Area 62 - Chesterfield
Direction From Courthouse Road, left on Lucks Lane, left onto S Smoketree Pkwy, left onto Porters Mill Rd., left onto Lockett Ridge Rd.
Rooms
Basement Crawl Space
Interior
Interior Features Beamed Ceilings, Ceiling Fan(s), Dining Area, Eat-in Kitchen, Fireplace, Granite Counters, High Ceilings, Main Level Primary, Pantry, Cable TV, Walk-In Closet(s)
Heating Electric, Heat Pump
Cooling Central Air
Flooring Ceramic Tile, Partially Carpeted, Vinyl
Fireplaces Number 1
Fireplaces Type Gas
Fireplace Yes
Appliance Dishwasher, Electric Water Heater, Disposal, Microwave, Oven, Stove
Laundry Washer Hookup, Dryer Hookup
Exterior
Fence Back Yard, Fenced, Privacy
Pool None
Roof Type Shingle
Porch Deck
Garage No
Building
Sewer Public Sewer
Water Public
Architectural Style Contemporary, Two Story
Structure Type Block,Cedar,Drywall,Wood Siding
New Construction No
Construction Status Actual
Schools
Elementary Schools Evergreen
Middle Schools Midlothian
High Schools Monacan
Others
Tax ID 737-69-59-47-600-000
Ownership Individuals
Virtual Tour https://listings.tourvahomes.com/sites/mnpzpmk/unbranded







