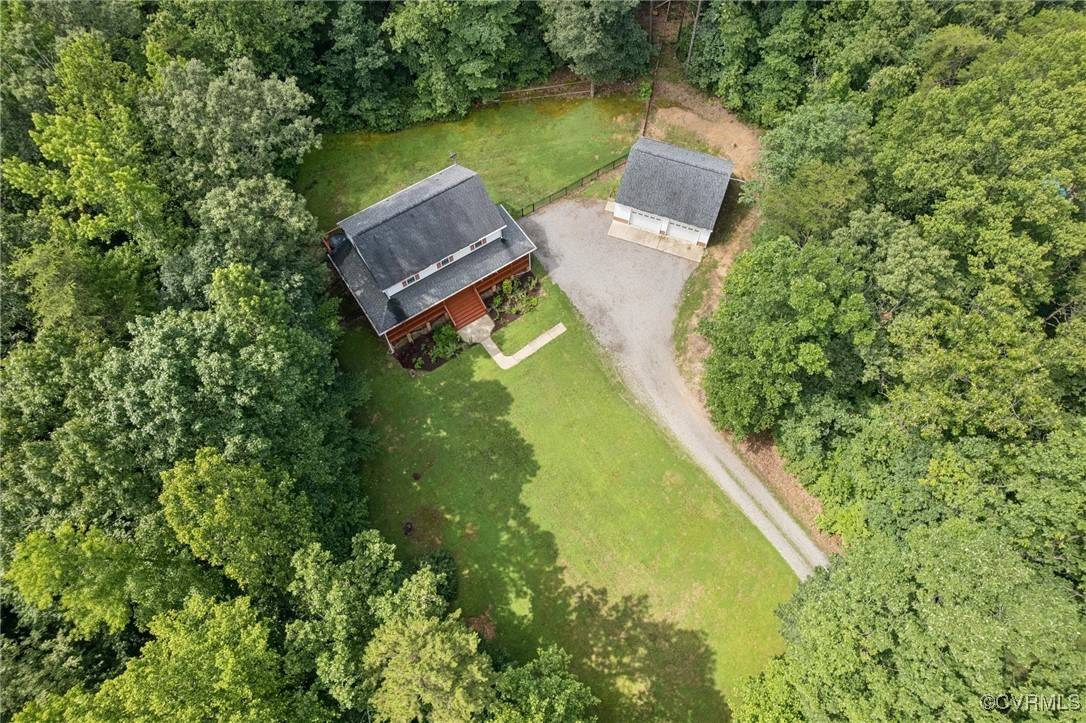3 Beds
3 Baths
1,850 SqFt
3 Beds
3 Baths
1,850 SqFt
Key Details
Property Type Single Family Home
Sub Type Single Family Residence
Listing Status Active
Purchase Type For Sale
Square Footage 1,850 sqft
Price per Sqft $237
Subdivision Oak Knoll
MLS Listing ID 2519072
Style Colonial,Two Story
Bedrooms 3
Full Baths 2
Half Baths 1
Construction Status Actual
HOA Y/N No
Abv Grd Liv Area 1,850
Year Built 2006
Annual Tax Amount $2,711
Tax Year 2024
Lot Size 2.471 Acres
Acres 2.471
Property Sub-Type Single Family Residence
Property Description
Location
State VA
County Louisa
Community Oak Knoll
Area 38 - Louisa
Direction USE 102 OAK KNOLL PLACE FOR GPS.
Rooms
Basement Crawl Space
Interior
Interior Features Ceiling Fan(s), Dining Area, Eat-in Kitchen, Fireplace, Bath in Primary Bedroom, Pantry, Recessed Lighting, Solid Surface Counters, Walk-In Closet(s)
Heating Electric, Heat Pump, Propane, Zoned
Cooling Electric, Heat Pump, Zoned
Flooring Carpet, Vinyl, Wood
Fireplaces Number 1
Fireplaces Type Gas
Fireplace Yes
Window Features Thermal Windows
Appliance Dishwasher, Electric Cooking, Electric Water Heater, Ice Maker, Microwave, Oven, Refrigerator
Laundry Washer Hookup, Dryer Hookup
Exterior
Exterior Feature Deck, Porch, Paved Driveway
Parking Features Detached
Garage Spaces 2.0
Fence Back Yard, Fenced, Picket
Pool None
Roof Type Shingle
Porch Front Porch, Wrap Around, Deck, Porch
Garage Yes
Building
Lot Description Cul-De-Sac
Story 2
Sewer Septic Tank
Water Well
Architectural Style Colonial, Two Story
Level or Stories Two
Additional Building Shed(s)
Structure Type Brick,Drywall,Frame,Vinyl Siding
New Construction No
Construction Status Actual
Schools
Elementary Schools Jouett
Middle Schools Louisa
High Schools Louisa
Others
Tax ID 83-20-6
Ownership Individuals
Virtual Tour https://listings.hdbros.com/videos/0197f2d4-a3f5-726b-965c-bcaf94cdd06c







