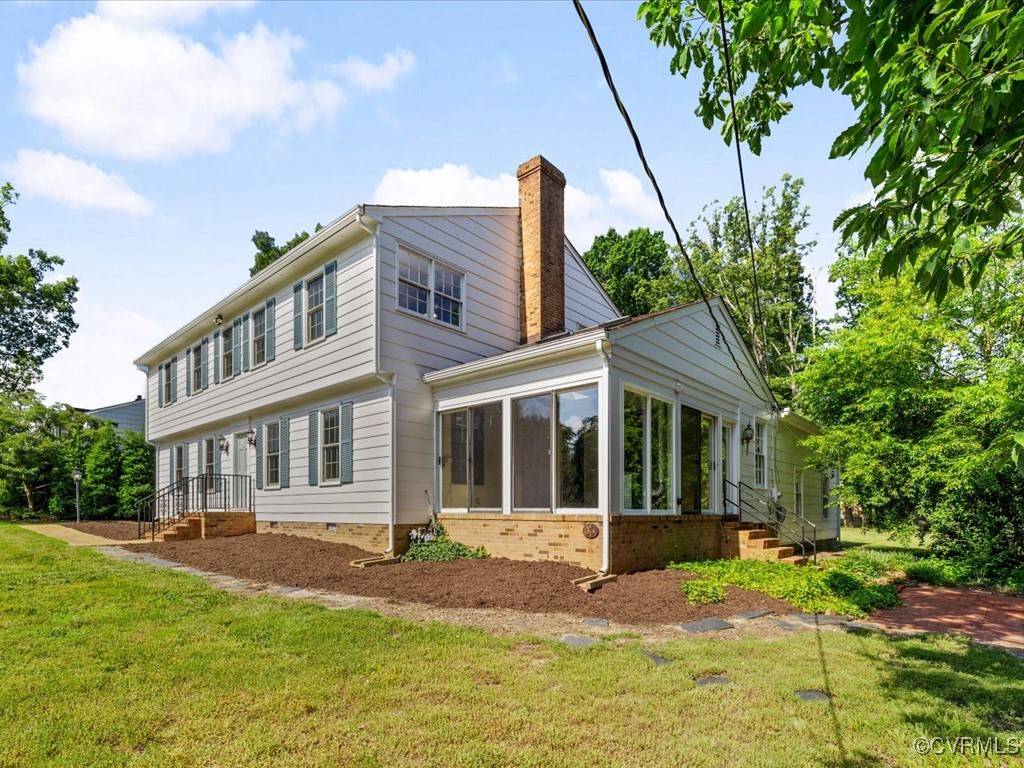4 Beds
3 Baths
2,923 SqFt
4 Beds
3 Baths
2,923 SqFt
OPEN HOUSE
Sun Jul 13, 1:00pm - 4:00pm
Key Details
Property Type Single Family Home
Sub Type Single Family Residence
Listing Status Active
Purchase Type For Sale
Square Footage 2,923 sqft
Price per Sqft $176
Subdivision Scottmar
MLS Listing ID 2518479
Style Colonial
Bedrooms 4
Full Baths 3
Construction Status Approximate
HOA Y/N No
Abv Grd Liv Area 2,923
Year Built 1968
Annual Tax Amount $4,179
Tax Year 2024
Lot Size 0.537 Acres
Acres 0.537
Property Sub-Type Single Family Residence
Property Description
Location
State VA
County Chesterfield
Community Scottmar
Area 64 - Chesterfield
Direction From Midlothian Turnpike, take Huguenot Rd to Scarsborough Dr. ---From Chippenham PKWY take Huguenot Rd to Scarsborough Dr the home in towards the end of the road on the right
Rooms
Basement Crawl Space
Interior
Interior Features Breakfast Area, Ceiling Fan(s), Dining Area, Separate/Formal Dining Room, Eat-in Kitchen, French Door(s)/Atrium Door(s), Fireplace, Kitchen Island, Laminate Counters, Bath in Primary Bedroom, Pantry, Skylights, Walk-In Closet(s)
Heating Forced Air, Natural Gas
Cooling Central Air, Electric
Flooring Partially Carpeted, Tile, Wood
Fireplaces Number 1
Fireplaces Type Gas, Masonry
Fireplace Yes
Window Features Skylight(s)
Appliance Built-In Oven, Dishwasher, Electric Cooking, Gas Water Heater, Microwave, Wine Cooler
Laundry Washer Hookup, Dryer Hookup
Exterior
Exterior Feature Lighting, Paved Driveway
Parking Features Attached
Garage Spaces 2.0
Fence None
Pool Community, In Ground, Pool
Porch Patio, Stoop
Garage Yes
Building
Story 2
Sewer Public Sewer
Water Public
Architectural Style Colonial
Level or Stories Two
Structure Type Frame,Hardboard
New Construction No
Construction Status Approximate
Schools
Elementary Schools Bon Air
Middle Schools Robious
High Schools James River
Others
Tax ID 749-71-61-76-000-000
Ownership Individuals
Virtual Tour https://youtu.be/eqfDScmSD7o







